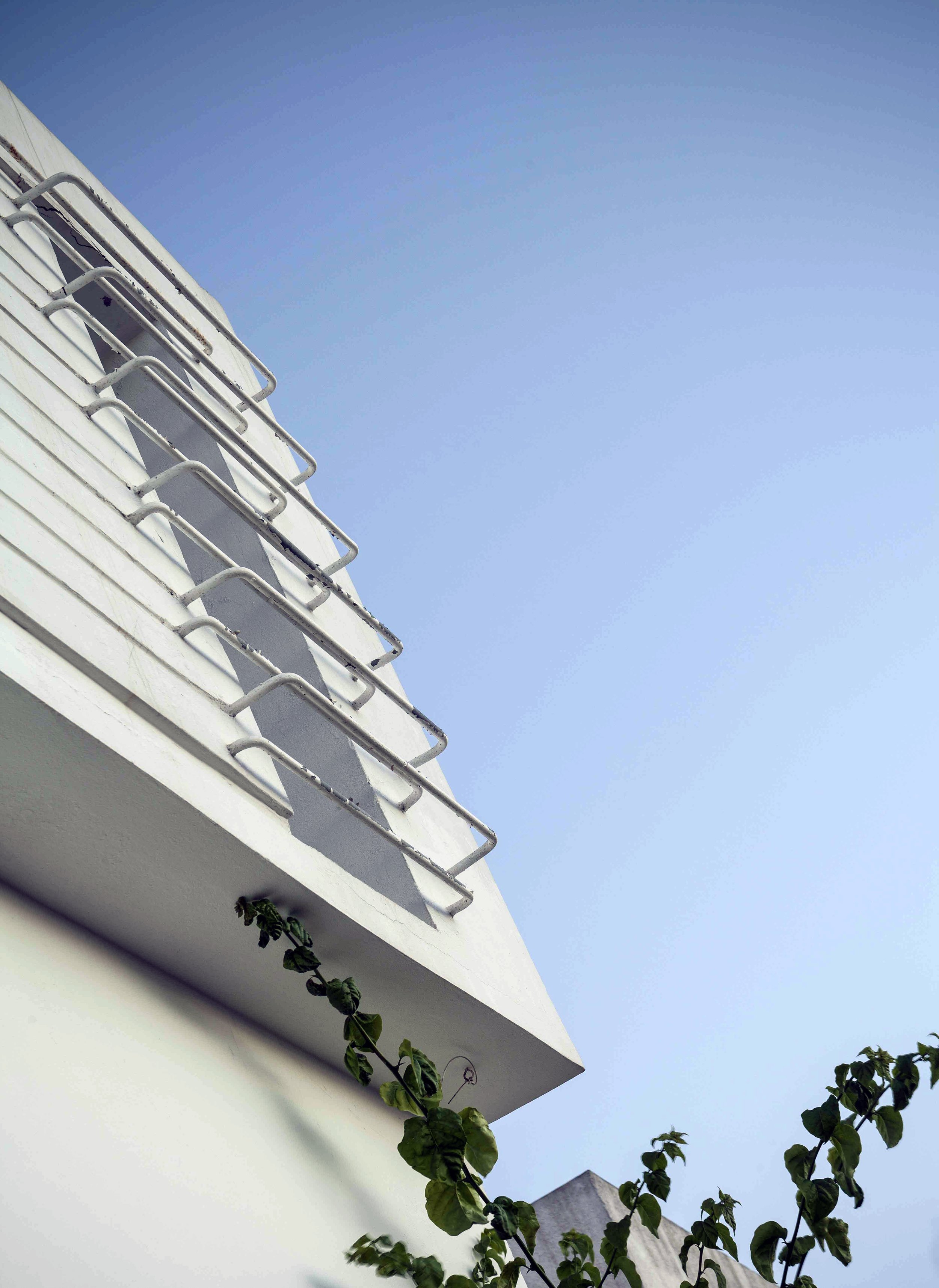





VILLA BABEL
ROUTE D’AZEMOUR CASABLANCA
Surface Terrain / Lot Area : 375 m2
Surface Construite / Built Area : 462 m2
Paysage / Landscape : Sophia Sebti
Photographe / Photographer : Rob Palmer
Rénovation d’une villa / Residential renovation
FR La villa, vue sur la corniche Casablancaise située dans un lotissement fermé a été entièrement re-conçue pour une meilleure absorption dans son contexte naturel caractérisé par une végétation dense et une vue sur la mer imprenable ainsi que sur les nombreuses grues de chantier, résultat du boom actuel dans le domaine de la construction. Le mur de clôture & le jardin ont été paysagés de manière à ce que le bâti et le naturel interfèrent en équilibre constant. Chaque surface verticale ou horizontale bâti intègre une étagère ou un banc végétalisé en vue de créer des espaces en harmonie avec leur environnement. Le choix des matériaux et leur application par des corps de métier locaux ont permis de préserver et de contrôler la fourchette budgétaire du projet. Le mur et les dalles au sol sont revêtues de la pierre lisse & bouchardée en provenance de la région de Taza, les bancs en zellige, la peinture Tadelakt des murs intérieurs des salles de bain et le mur de clôture. L’approche de cette rénovation met en avant l’importance d’incorporer un contexte environnemental et durable pendant la conception et la réalisation d’un projet quel que soit son échelle.
EN The villa - in an enclosed subdivision overlooking the corniche in Casablanca - has been completely re-designed for better integration in its natural context characterized by dense vegetation and an unobstructed view of the sea as well as many cranes, the result of the current boom in the field of construction. The boundary wall and garden have been landscaped in such a way that the built and the natural interact in constant balance. Each vertical or horizontal built surface incorporates a shelf or a green bench to create spaces in harmony with their environment. The choice of materials and their application by local trades made it possible to preserve and control the budget of the project. The wall and the slabs on the floor are covered with smooth & bush-hammered stone from the Taza region, the benches in zellige, and the interior walls of the bathrooms and the enclosure wall are finished with Tadelakt paint. The approach of this renovation highlights the importance of being environmentally and sustainably responsive during the design and realization of a project, whatever its scale.

