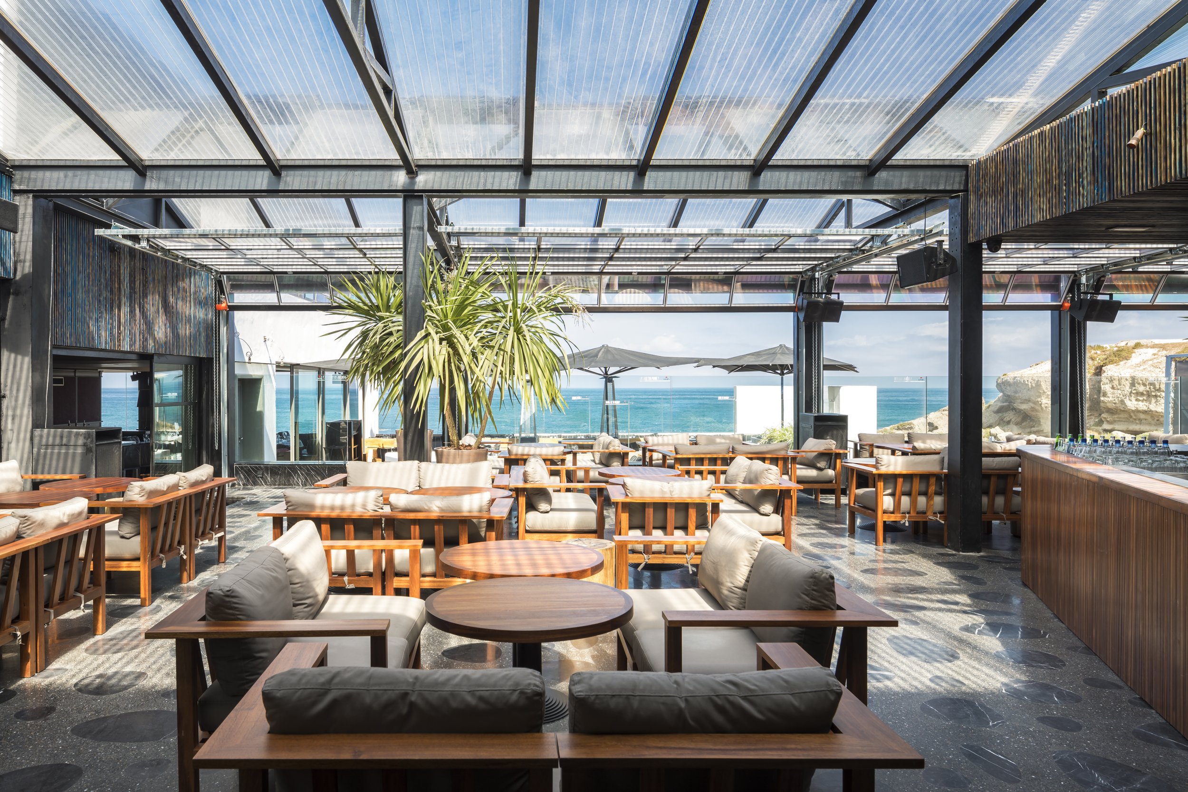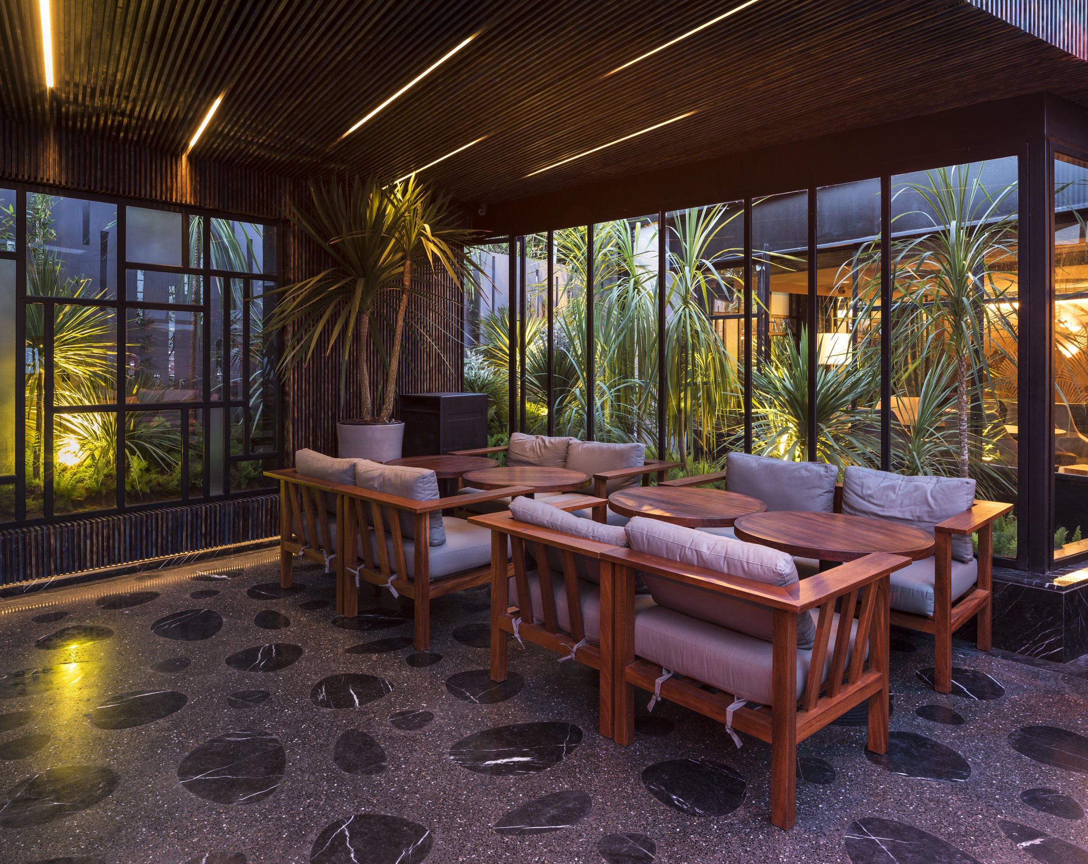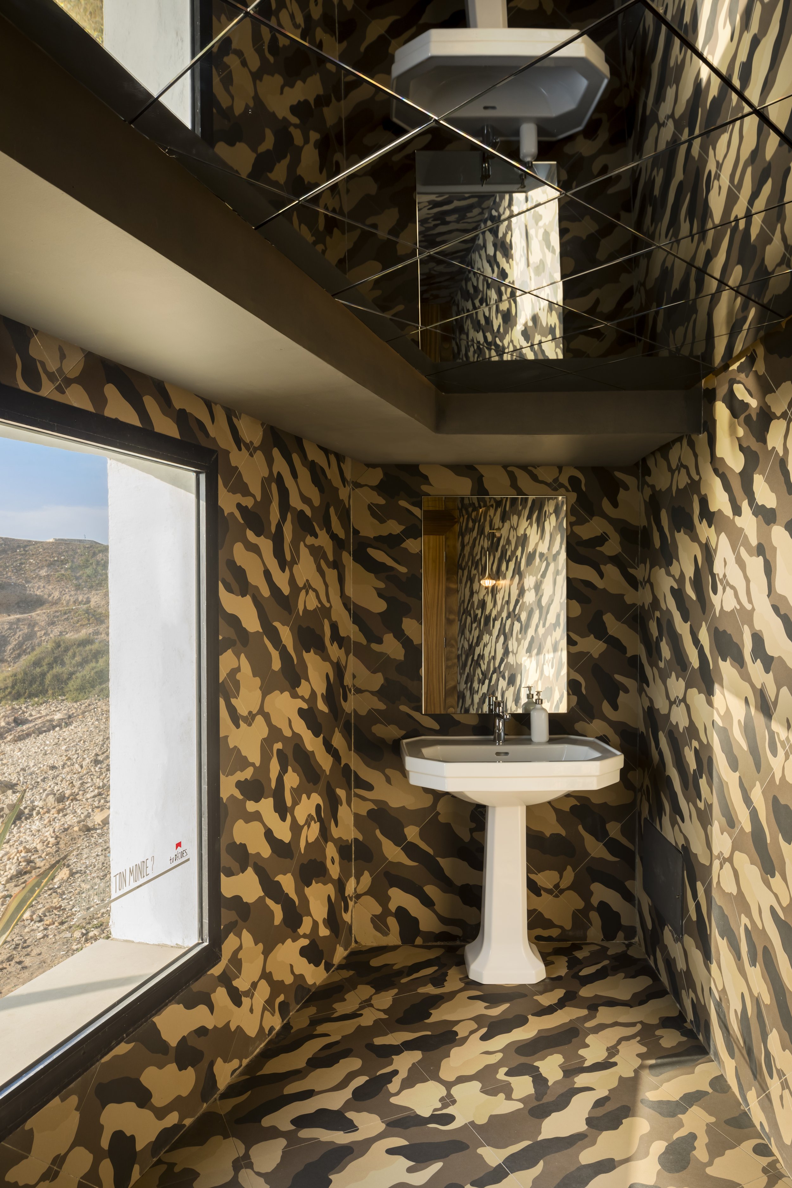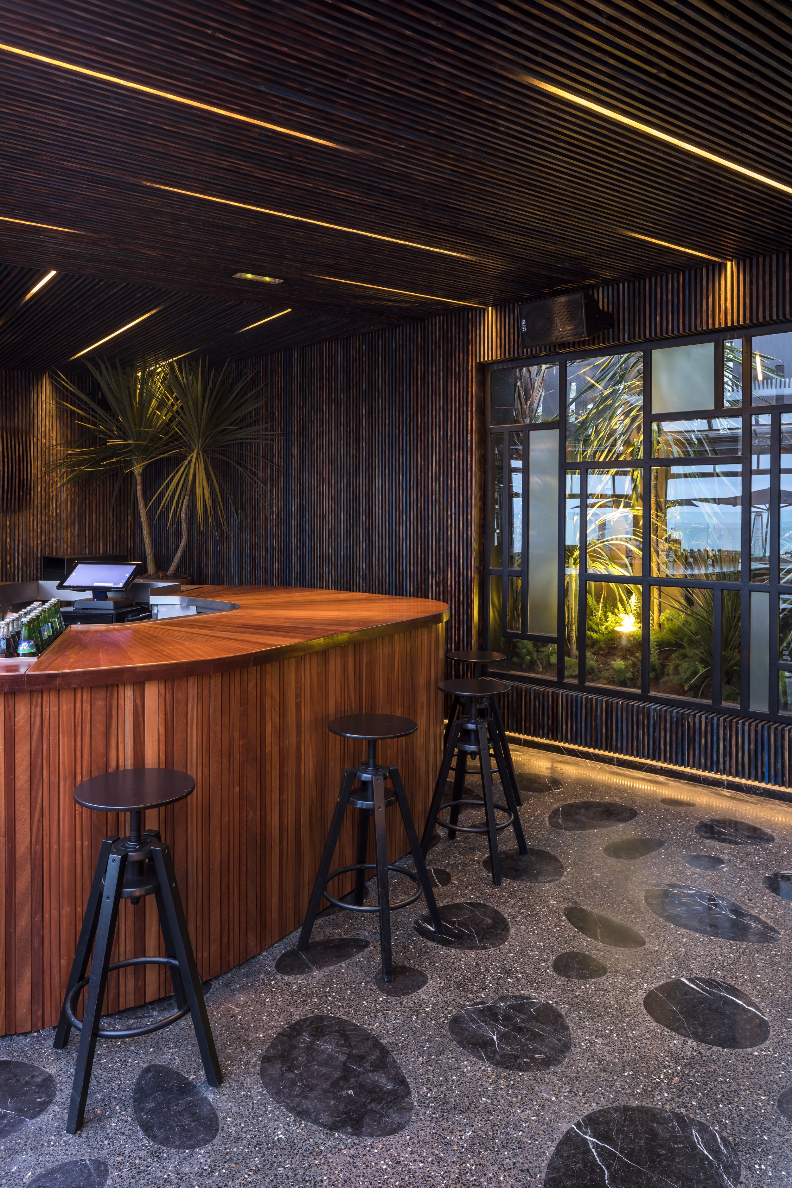


LE CABESTAN PHASE 1
Boulevard de la Corniche Casablanca
Surface / Area : 200 m2
En Collaboration avec / In collaboration with : Yachar Bouhaya Maître d'ouvrage / Client : Le Groupe Cabestan
Coordination / Coordination : PrestoBat
Paysagist / Landscape Architect : Daniel Berger
Photographe / Photographer : doublespace
EN Le Cabestan is a restaurant based in Casablanca which was created in 1927. Since then, it has always been perceived as one of the best restaurants located right on the coast of the city and especially known for its spectacular view in front of the Atlantic ocean. Ninety years later, it was again redesigned to set a creative and a “brasserie” type of ambiance. Le Cabestan Ocean View was renovated based on bringing the clientele closer to this beautiful site by opening the roof to the sky, and the walls to greenery. All spaces connect to the sea, the vegetation and the sky all in a warm, velvet and mineral atmosphere.
The users can now feel connected to the ocean through these precious views from above and all sides. Materials were meticulously chosen to renovate this space. Art deco wall paper patterns and floral plaster ceiling details, lower wall section in local Khenifra black marble versus the warmth of dark oak flooring and wall cladding animate the various rooms. The Danish lighting and chairs with velvet fabric have both comfortable and aesthetic qualities as it responds precisely to the clientele’s needs: a dimmed and cosy setting.
Spread on a surface of over one thousand square meters, Le Cabestan is set on two floors with one open roof terrace and a closed veranda transparent to the sky set on waterjet cut black marble pebble floor set in terrazzo. The wall and partial ceiling terraces are cladded with burnt timber. The interior room black marble and brass joints floors lay next to Mondrian black steel frame panels which separate the garden from the interior and the terrace. Set with three bars on the ground floors and over 300 seats, Le Cabestan offers polyvalent spaces to accommodate a diverse clientele. The design was hence a challenge as it was designed to receive day and night ambiances.




