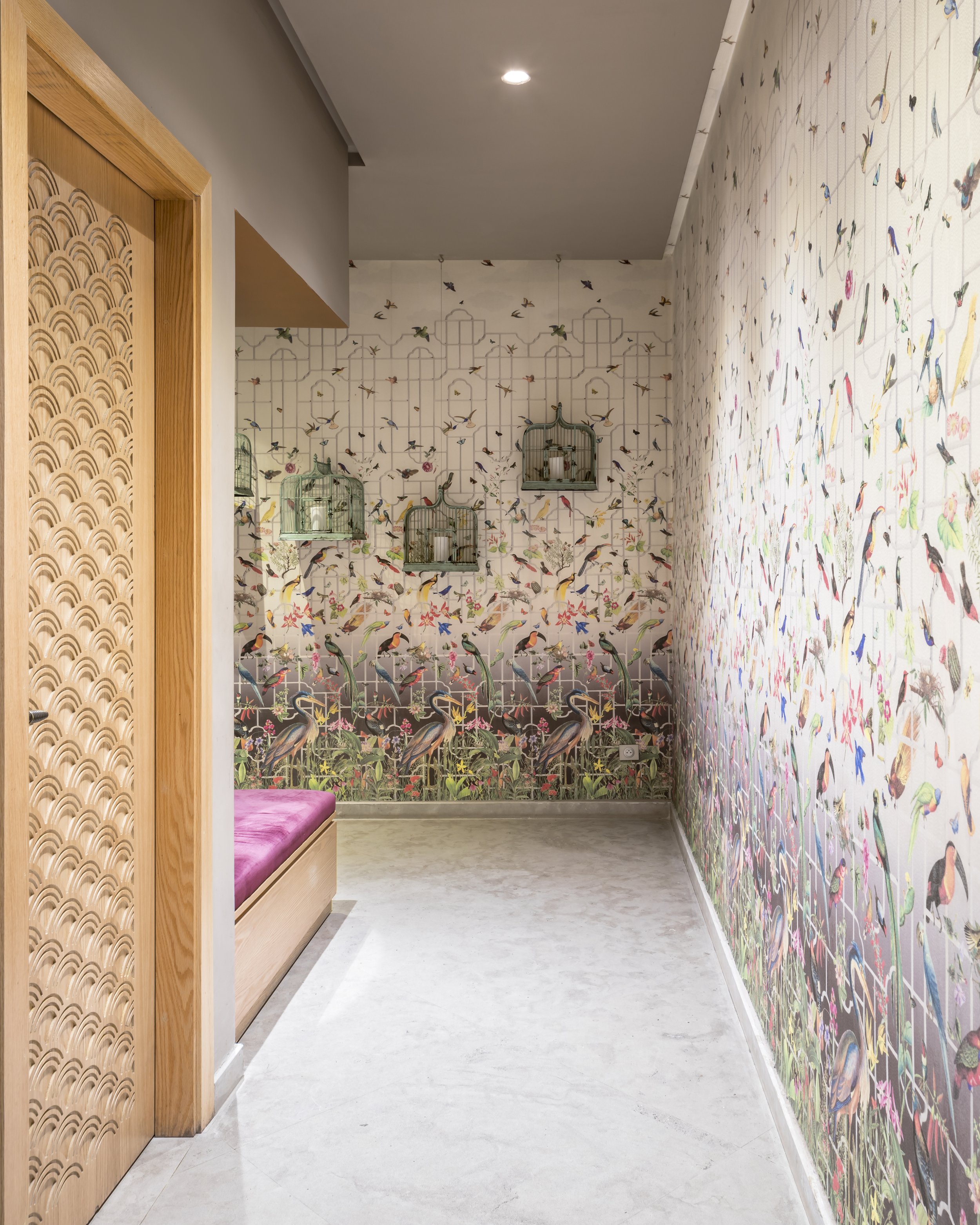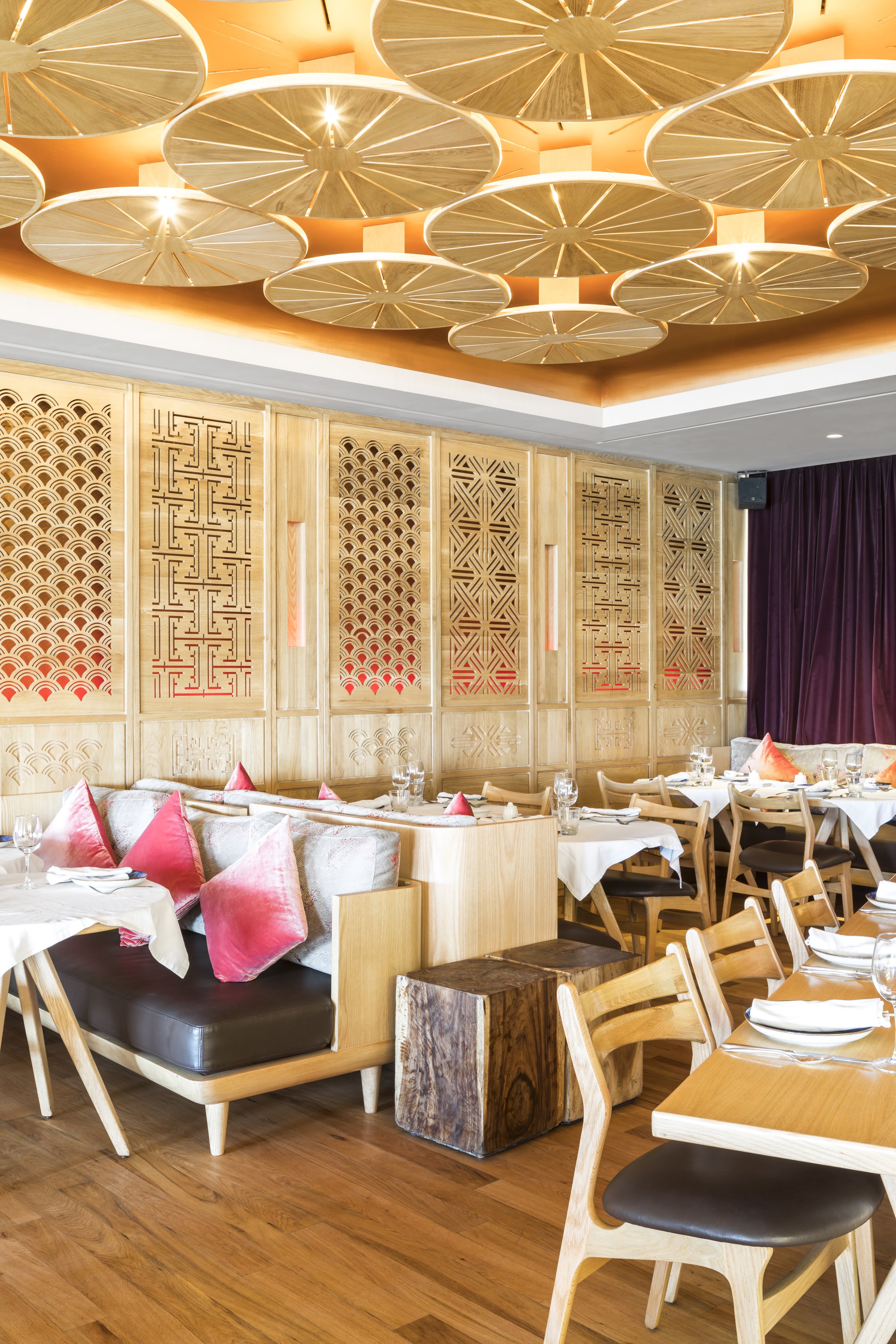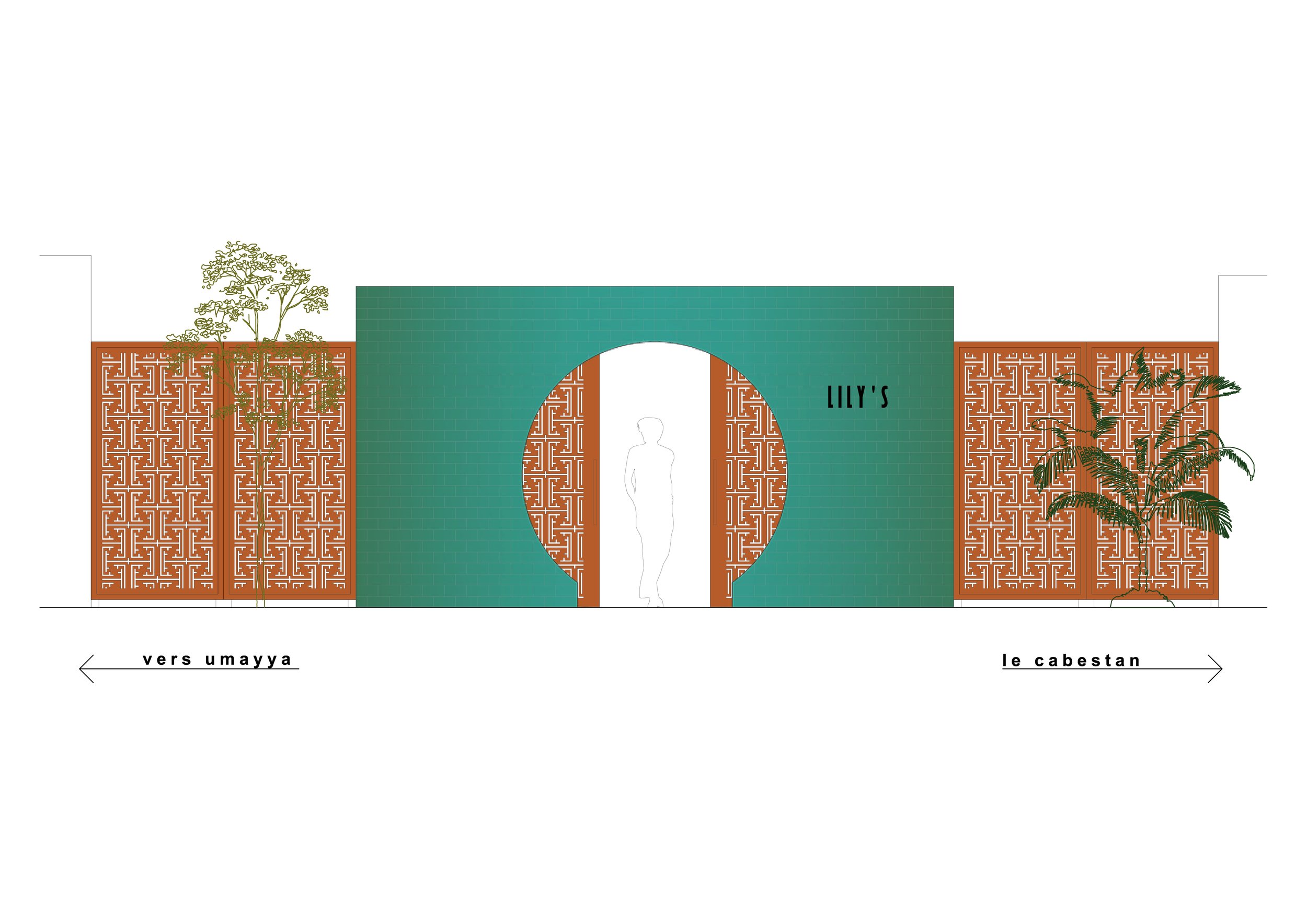





RESTAURANT LILY’S
Boulevard de la Corniche Casablanca
Surface / Area : 405 m2
En Collaboration avec / In collaboration with : Yachar Bouhaya Maître d'ouvrage / Client : Le Groupe Cabestan
Paysagiste / Landscape Architect : Daniel Berger
Photographe / Photographer : Alessio Mei & doublespace
FR Face à l’Atlantique et de part son historique, le Restaurant La Mer a toujours été perçu comme une des grandes institutions gastronomiques à Casablanca. Ce projet est une mutation de ce lieu autrefois mythique, il n’est pas dans la rupture car il en respecte l’écrin et le sillage. La reconversion de ce lieu offre à sa clientèle une invitation au voyage à travers des mets d’Asie et une vue spectaculaire sur l’Océan.
La reconversion du restaurant la Mer a été réalisée telle une scénographie. L’accès se fait par un chemin sinueux menant à l’accueil dans un écrin en bois où l’architecture se mêle au paysage. Lily’s se déploie sur trois plateaux comme une rizière descendante vers la mer dont chaque élévation et toiture se connectent à l’eau, au végétal et au ciel dans un espace boisé, chaleureux et minéral.
Un réaménagement radical de cet espace a été pensé de manière à entrecroiser la végétation avec les vues vers le ciel et l’océan. L’accueil de Lily’s, de part sa transparence, s’ouvre sur le jardin composé de magnifiques dragonniers (héritage du lieu) et ses bassins d’eau en pierre de Bali. Les salles de restauration, de part leurs grandes baies, s’ouvrent sur l’océan et le ciel. L’ensemble est déplié sur trois niveaux pour accueillir la clientèle dans une zone fraîche pour s’attabler face à la mer dans une ambiance cosy et boisée.
Le restaurant se compose de trois grandes salles intérieures: la salle des ombrelles, la salle des bamboos et la salle des papillons. La salle des ombrelles apparait derrière une cheminée en chêne et en pierre locale de Taza. Devant le bar à cru revêtu d’un marbre Forest Green donnant l’impression de la terre vue du ciel, la salle des bamboos s’ouvre sur la mer et également sur le ciel. Trois skydomes se situent au dessus de fragments de jardinières plantées de bambous qui bénéficient de l’éclairage zénithale. La salle des papillons, au niveau le plus proche de celui de la mer, partage ce plateau avec une terrasse extérieure qui s’ouvre également sur le ciel grâce à une verrière transparente et motorisée.
Comment créer ces ambiances sans tomber dans la désarticulation et la superposition, telle était notre constante équation que nous avons su résoudre en maniant complémentarité et exigence, le tout sous l’œil bienveillant du maître d’ouvrage.
EN Facing the Atlantic and due to its history, the Restaurant La Mer has always been perceived as one of the great gastronomic institutions in Casablanca. This project is a mutation of this once mythical place, it is not in rupture because it respects its environment. The reconversion of this place offers its customers an invitation to travel through Asian dishes and a spectacular view of the ocean.
The reconversion of the Restaurant La Mer was carried out like a scenography. Access is via a winding path leading to the reception in a wooden setting where the architecture blends into the landscape. Lily’s unfolds on three plateaus like a rice field descending towards the sea, each elevation and roof connects to water, plants and the sky in a wooded, warm and mineral space.
A radical redevelopment of this space has been thought out in such a way as to intersect the vegetation with the views towards the sky and the ocean. The reception of Lily’s, due to its transparency, opens onto the garden composed of magnificent dragon trees (native to the area) and its water basins made of Bali stone. The dining rooms, with their large windows, open onto the ocean and the sky. The set is unfolded on three levels to welcome patrons in a cool area to sit down facing the ocean in a cozy, wooden atmosphere.
The restaurant consists of three large interior rooms: the canopy room, the bamboo room and the butterfly room. The canopy room appears behind an oak and local Taza stone fireplace. In front of the raw foods bar covered with forest green marble giving the impression of the earth seen from the sky, the bamboo room opens onto the sea and also the sky. Three skydomes are located above fragments of planters with bamboo which benefit from overhead lighting. The butterfly room, at the level closest to that of the sea, shares this plateau with an outdoor terrace which also opens onto the sky thanks to a transparent and motorized glass roof.
How to create these atmospheres without falling into disarticulation and superposition, such was our constant equation that we were able to solve by handling complementarity and requirement, all under the benevolent eye of the client.


